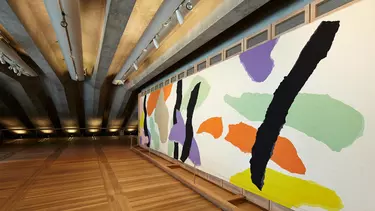Our story Construction begins
On 2 March 1959, a crowd gathered under umbrellas, in the rain, to watch the ceremony that marked the start of construction of the Sydney Opera House. Jørn Utzon had arrived in Sydney a week earlier with a bronze plaque that was placed at the point where the axes of the two halls would intersect. NSW Premier Joseph Cahill screwed the plaque into place and jackhammering immediately began. The plaque can still be seen on the steps today.
It was a moment of enormous significance for the 68-year-old Cahill, NSW’s longest-serving Premier at the time, who had done more than anyone to push the project, especially after 1956 when Sir Eugene Goossens left Australia, spending a great deal of considerable political capital in the process.
Cahill had spent the two years since Utzon’s designs had been selected defending the expense of the building. “In a young country like ours we ought to be courageous… We should pledge the future if need be,” he had told NSW Parliament in March 1957, urging both his own Labor Party and the opposition to look beyond the present.
NSW Premier Joseph CahillIn a young country like ours we ought to be courageous
Two major problems confronted the engineers in their approach to Stage One. First, the geology of Bennelong Point had not been surveyed accurately at the time of the competition guidelines. It had been assumed that the promontory comprised Hawkesbury sandstone mass, like the surrounding land; whereas in fact, it was made of loose alluvial deposits permeated with seawater and completely unsuitable for bearing the weight of the intended structure.
Some 700 steel-cased concrete shafts, nearly 1 metre each in diameter, were bored down into the perimeter and northern half of the site. Mass concrete foundations filled in the unstable rock in the central area of the site. This preparatory work had not been budgeted for, setting the building on a course of extended overruns beyond its estimated cost of 3.5 million pounds.
The second major problem related to the as yet unknown weight of the roof, which would change dramatically in the coming years. The anchor points of the roof were at this stage only vaguely discernible; the load they would have to bear was unknown.
A more prudent plan would have been to solve the design problems before commencing construction. But Premier Cahill was in a hurry, fearful the project would get stymied by bureaucracy or political opposition. He had only narrowly won re-election in March 1959 and was 68 years old when construction began. Just seven months later Cahill fell ill at a meeting in Parliament House and passed away the next day. From his death bed he asked Norman Ryan, a former electrical engineer who was then the Minister for Public Works, to not allow the opera house project to fail. By pushing ahead, even before critical design elements had been settled, Cahill gave the project a momentum which proved irreversible.
From March 1959 on, the awe-inspiring form of the Podium rose out of the enormous building site on Bennelong Point, slowly transforming the promontory and becoming the largest concrete structure in the southern hemisphere.
Australian author Patrick White described the construction site as evoking the ruins of Mycenae, in Ancient Greece. Stage One was completed in February 1963, two years behind schedule and almost five years after construction began. The building was closing in on the original estimate of time for the Opera House project as a whole. Even then it would require substantial modification to withstand the final designs for the roof.
Yet Sydneysiders began to comprehend the incredible feat of design and engineering underway in the name of culture.
The Concourse Beams
The most notable technical feature in the design of Stage 1 was the single span concrete beams, some 49m long, which are visible under the Monumental Steps. Utzon's submission sketches suggested that the Concourse area under the Monumental Steps would require some form of colonnade to support the weight of the structure above. When Ove Arup, the engineer overseeing the project, saw this detail, he dismissed the need for the columns and instead proposed the undulating shape of the now famous Concourse beams.
The beams, in their final design, so successfully dispersed moments of stress that no additional vertical support was necessary. They provide a beautiful and dramatic sweeping form to the underside of the Monumental Steps, which continue up through the levels of entrance finishing just under the beginning of the vaulted arches.
The shape of the beams, when seen in cross section, is best described as a progression of capital letters, from U to T to V and back again. The powerful, elegant form that emerges utterly thrilled Utzon, who henceforth called them “Ove's invention” in recognition of his contribution to the finished design of the Sydney Opera House.
Pictured here in the Utzon Room, one of only two internal spaces of the Sydney Opera House entirely finished to Utzon’s design and specifications, the form of the beams dominates – a reflection of how valued a contribution to the finished building it was considered by the architect. The Concourse beams also represent a lasting reminder of the close relationship between Jørn Utzon and Ove Arup, despite their later estrangement.

